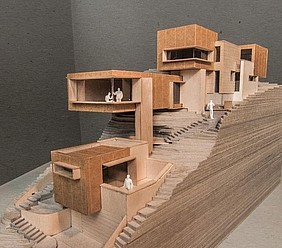The course is essentially an introduction to the full design process. It aims to develop compositional skills and methodology for approaching basic spatial relationships. Basic parameters of the methodology are the compositional management of the location, terrain, climate and orientation of the building as well as the relationships of scale, materials and style with the immediate environment. Building program and formal issues complete the key elements of the design process.
Within the familiar context of the mono-functionality of residence and in a specific site within the city, students are required to conceptually, topologically, and morphologically approach the basic but complete design project of a detached house for a small group of users, whether that be the nuclear family, or a group with a different structure and composition, and place it within the existing urban fabric.
The analysis and study of important built residences and the lectures that accompany the studio of two or three-member student groups are intended to provide practical and theoretical strengthening of the research and to facilitate a realistic approach to the learning goal.

