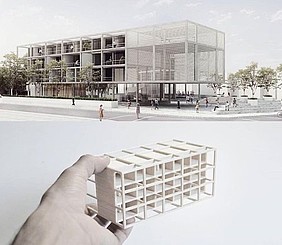The aim of the course is the exploration of residential buildings as the main component of the city. By examining the characteristics and needs of users and the alternative scenarios, housing typology is revisited and new housing types are suggested. As such, typology, economics and construction issues are assessed through functionality, standardization or diversity.
The design framework addresses the issue of collective housing on a small scale, as well as the boundaries, interrelations, and transition between private, semi-public, and public spaces. It introduces an exploration of the relationship between space and communities, as well as the concepts of type and system in design. The relationship between building and city is examined, along with the relationship between space and different modes of habitation, and the architectural flexibility that this may require.
Upon successful completion of the course, the student will be able to:
• Compose/study a building within a dense urban fabric.
• Perceive and study transitions between public/semi-public/private spaces.
• Understand and study the vertical composition of a building organization.
• Understand and study the composition of different types of housing within a unified whole.

