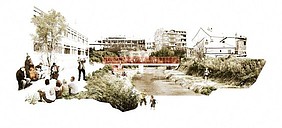The course aims at introducing students to the main parameters of urban and landscape design. It is an introduction to both disciplines, while at the same time analyzes their correlation and spatial relationship, as the boundaries between the two academic fields are constantly overlapping.
The learning outcomes regard the analysis and elaboration of the urban and landscape syntax through the comprehension of the role and the relationship between the «solid» and the «void» of the city. The understanding of this relationship is related to volume, density, continuity/discontinuity features in order to strengthen public space and green networks. It is also intended to provide tools of structural analysis and evaluation of the existing urban fabric, as well as its public spaces' entities (ex. squares, gardens, parks, green elements, waterfronts, coastlines), in order to activate connectivity issues, network functionalities, boundary definition, filters etc. The ecological parameters of urban and landscape design as well as their relationship with both spatial and social conditions, are issues explored during the course, where the students will develop integrated masterplans of urban areas. At the design stage, the research between different scales (1:2000, 1: 1000 and 1: 500 as basic design scales and 1: 200 as detail scale) will be studied.

