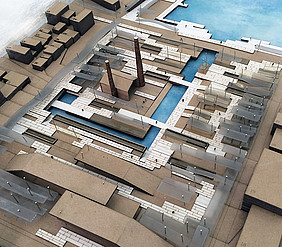This course focuses on architectural design that aims at fulfilling current needs within the contemporary city or at the limits between built and unbuilt spaces in the wider urban context. Such urban interventions should characterize new perspectives for big parts of the city. Students are requested to prepare proposals for building complexes and spaces with specific design requirements and elaborate on issues of methodology and expression. This is related to current design trends and their critical adaptation to the specifications of the building programme and its adjustment to a very demanding space of the city.
The “Architectural design 8” studio encourages the consolidation of a personal architectural vocabulary along with seeking solutions for issues related to bioclimatic conditions, function and the desirable aesthetic result. In this way students develop special design skills on the approach of architectural detail as part of the general composition that expresses a personal point of view that is related to the character of the place. Special consideration is given to the elaboration of the open space between buildings, which should be able to define, shape and support all the above, functionally but also symbolically.

