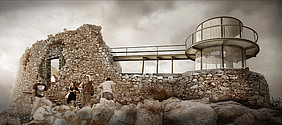The course aims at creating a background of special technical knowledge on the conservation of historic buildings, including methods of documentation and analysis of historic structures. In addition, it aims at particularizing knowledge acquired in the course of the studies, especially in the compulsory course of the seventh semester (Theories and techniques in the conservation of historic buildings and sites), associating it with a real architectural design problem.
Students work in small groups, in order to analyze a historic building and compose a documented conservation proposal. At the same time, they attend lectures that focus on the methodology of analysis and pathology of historic buildings, as well as on specialized techniques of consolidation and conservation and particular issues of architectural design that are related to the preparation of conservation proposals. Lectures include detailed presentations of conservation works, which aim at clarifying the relation between theoretic discussions and practice. Students prepare an analysis of the buildings, which includes measured drawings at a 1:50 to 1:1 scale, followed by a record and interpretation of pathology and full drawings of a proposal at the same scales, accompanied by a report that explains and defends the project’s, principles ideas and details.

